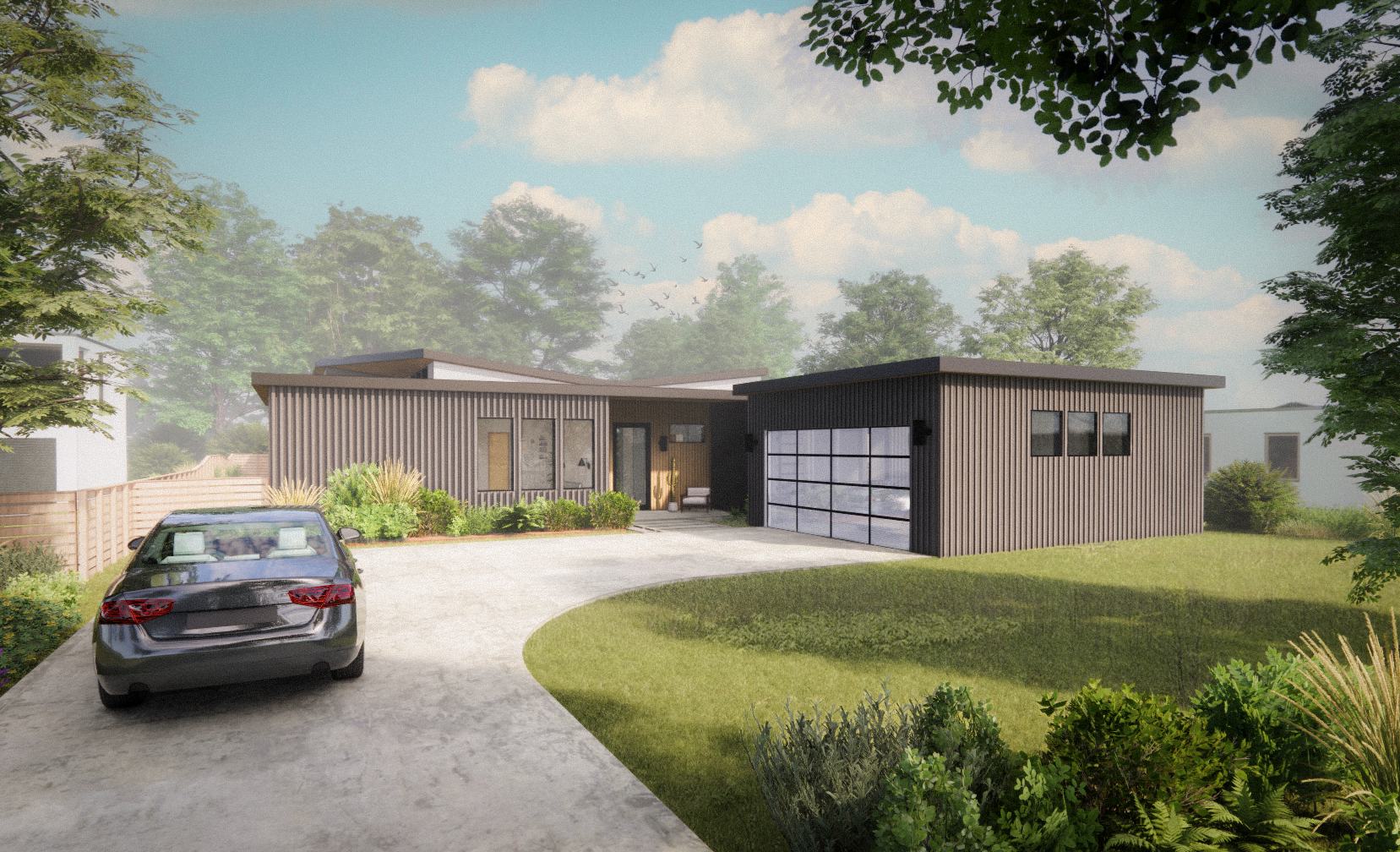
Twin Oaks Residence
5 Bed
16,347 SF Lot
5 Bedroom
4,376 SF
5.5 Bath
This contemporary residence is the second of the two neighboring Twin Oaks Bungalows designed by Workshop No 5. With a unique butterfly roof and bold contrasting materials, the architecture of this new dwelling is as memorable as it is functional. Beauty and efficiency were thoughtfully designed into the floor plan, making this spacious Allandale home ideal for a growing family who loves to gather and entertain. Homeowners will enjoy an open-concept plan under soaring vaulted ceilings and floor-to-ceiling glazing that faces a beautiful backyard, with many flexible spaces to suit the family’s needs. Down the hall from the gathering space, the Primary Suite offers a private haven for the owners and a relaxing view to the pool. The back yard is perfect for entertaining, with a swimming pool, grill, pizza oven, and lounge space. It even has a fireplace, so the patio can be enjoyed year-round. Whether you are hosting a gathering, working from home, or going for a swim in the pool, this Twin Oaks Residence brings beautiful views and comfort to the experience.

